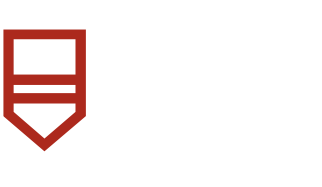Projects that best reflect the strong points of the Travertino Romano Industry.
The exterior flooring is in 3 cm thick, polished Travertino Romano Classico (approx. 3,000 m2) continually alternated with windows; the plinth and cornice are in 3 cm thick, polished Baltic brown granite (approx. 1,600 m2) laid with the punctiform rainscreen system.
The interior flooring is in gloss Travertino Romano Classico. Flooring in the atrium, bar, lift area and restaurant is in a variety of marble (Bianco di Carrara, Bardiglio, Giallo Siena, Rosso Collemandina, Verde Alpi) and travertine (Classico, Noce, Giallo Persiano).
In the banquet hall, the flooring is in Rosso Capao Bonito and Nero Zimbabwe granite, as are the walls (approx. 2,500 m2). All bathrooms are decorated in 30.5 x 30.5 x 1 cm stuccoed and polished marble chip tiles in Travertino Romano Classico; travertine was also used for the vanity tops and shower partitions (approx. 4,000 m2).
















