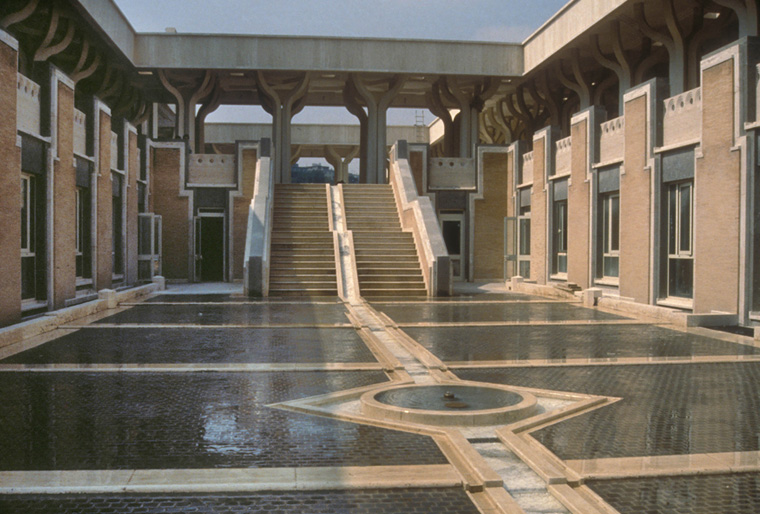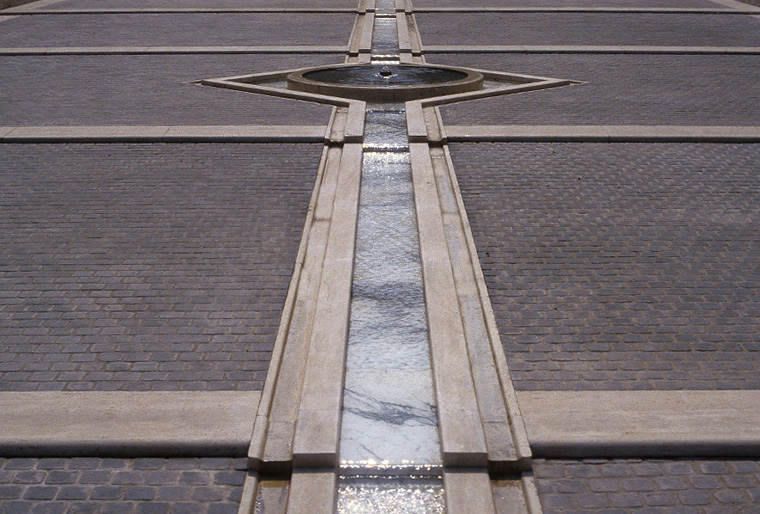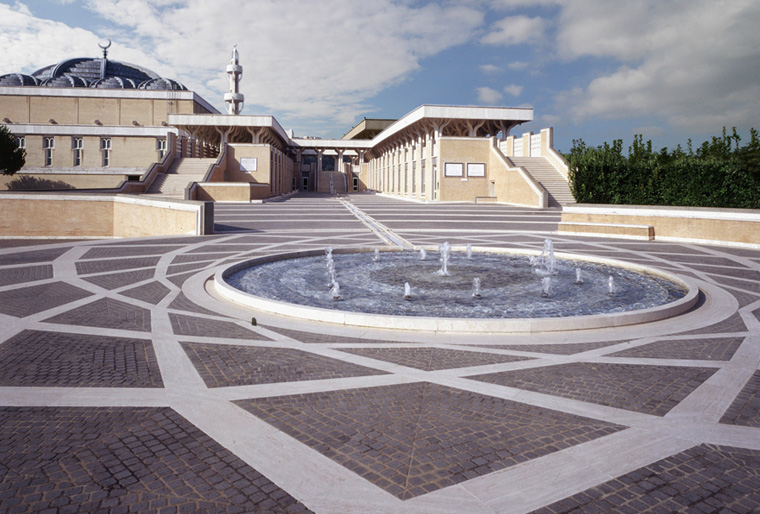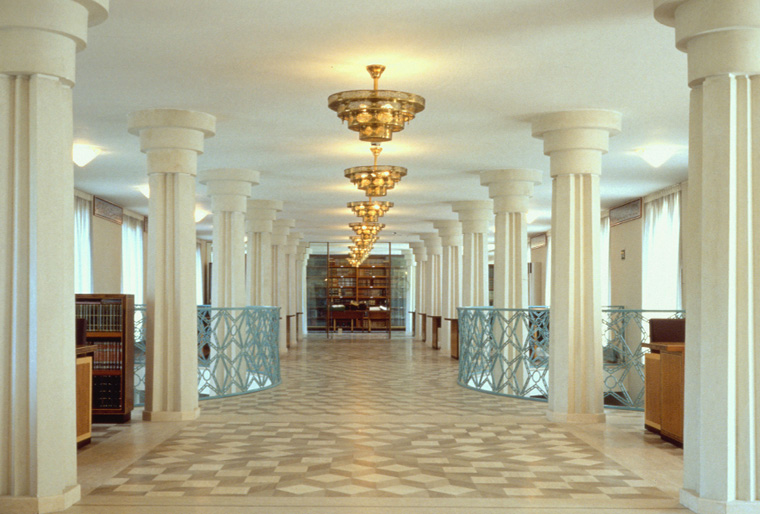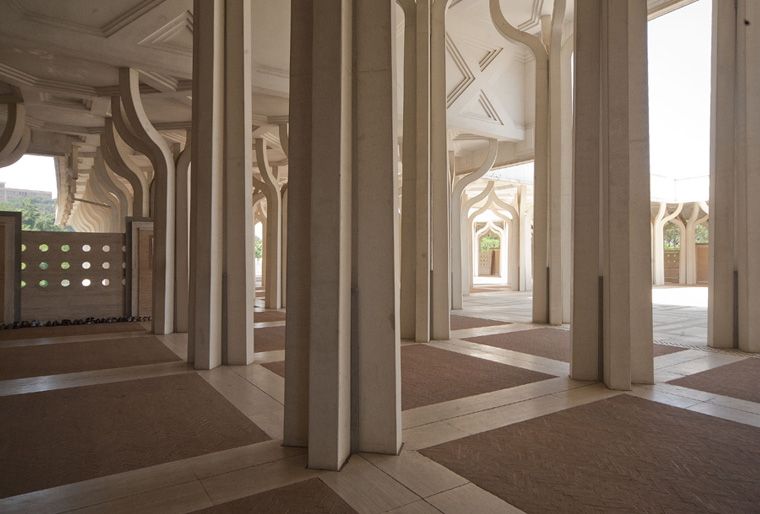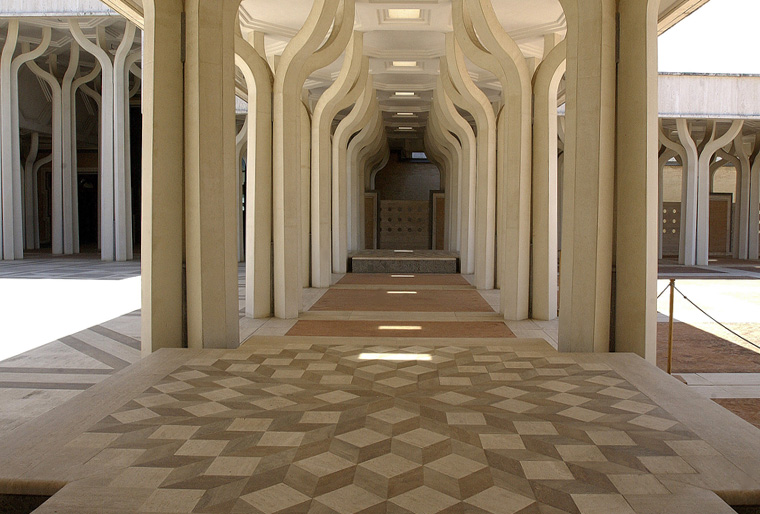Projects that best reflect the strong points of the Travertino Romano Industry.
The Società del Travertino Romano drew up the detailed plans regarding the stone parts based on spare project designs.
Work was undertaken in four phases: a) blocks amassing around 900/1,000 m3 needed for the job were selected and extracted directly in our quarries; b) blueprints were prepared to develop the travertine elements; c) the products were created in our Tivoli Terme factory, with avant-garde equipment and highly-skilled master workers; d) particular attention was paid to the prestige of the Islamic centre in studying how to fix the individual pieces.
The work was laid using stainless steel (AISI 304) both for the cramps as well as for all other anchoring accessories. The minaret is one example of the application of the above-mentioned phases. In order to clad the load-bearing reinforced concrete pillars in travertine we used the rainscreen anchorage and laying system.
For the support axes on the two balconies on the other hand we used solid travertine blocks internally reinforced with stainless steel elements thereby replacing the reinforced concrete structure. In order to recreate the unique forms of the axes, we created computer-generated life-size moulds.
These axes were exclusively worked by hand by scalpel in our workshop. The slatted ceiling above the balconies was created in solid travertine blocks and then fixed with steel tie-beams anchored to the reinforced concrete ceiling, thereby eliminating any risk of the weight overloading the travertine axes below.
The various patterned floors of the Mosque (2,800 m2), the library, and entrance halls (4,000 m2) were created in travertine of varying nuances.

