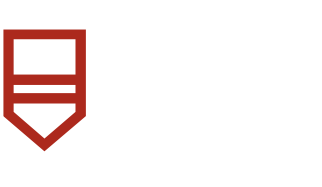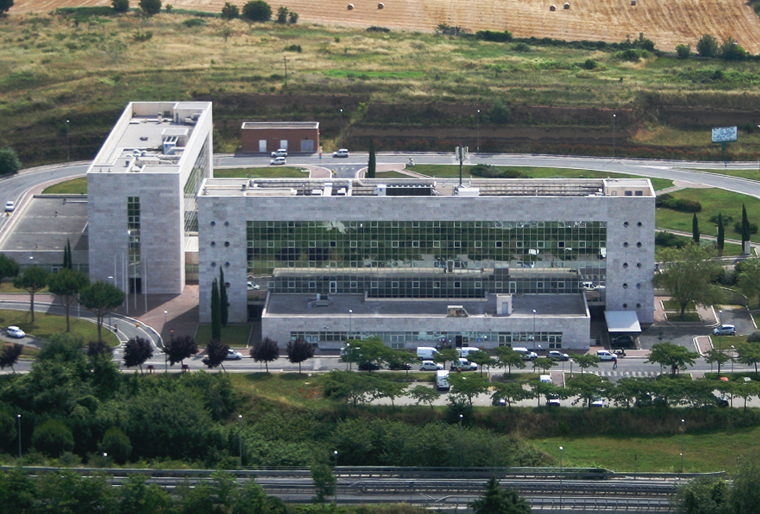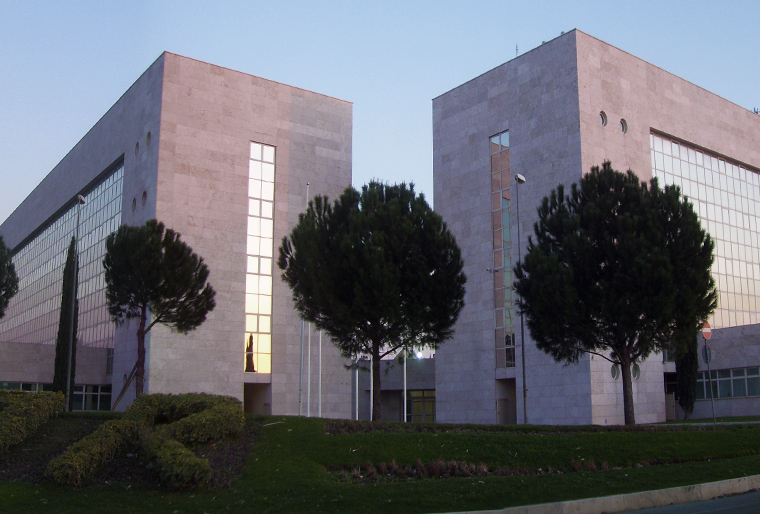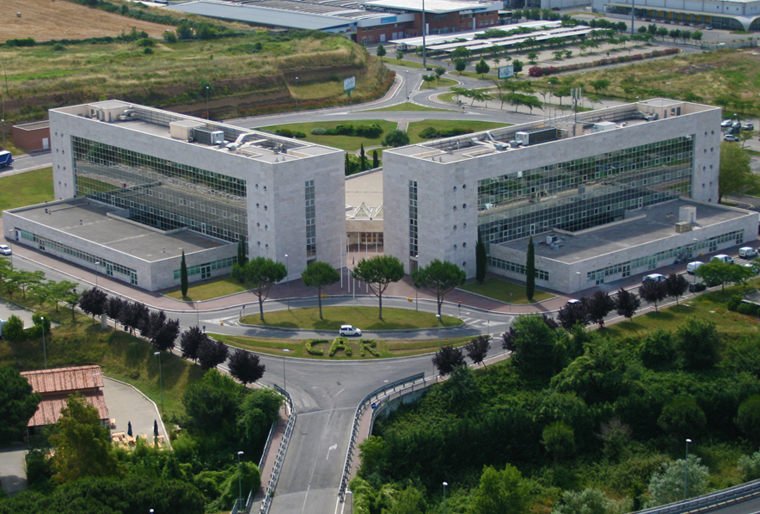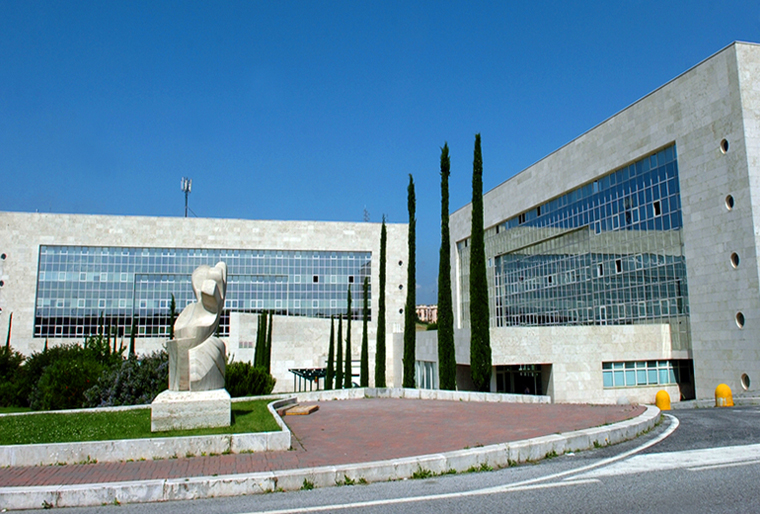Projects that best reflect the strong points of the Travertino Romano Industry.
The Management Centre of the new general markets is made up of two large adjoining buildings set perpendicularly; the first houses the association’s offices and the Market Management Office while the other is to be leased to market categories in their various organisational setups.
Three low wings join the two buildings. In the centre between the two buildings is a 400 capacity convention centre. The four floors above ground level are all reserved for office use while a basement floor below one of the two buildings is to be used as a technological and warehouse area.
The building was clad in a rainscreen of travertine slabs (120 x 600) rather than GRC panels. The surface clad in 3 cm thick rectangular slabs of Tivoli Stone Classico (covering around 6,500m2) was laid using the punctiform system with vertical struts fixed with mechanical inlays.
The lorry-access point to the market is characterised by a convention centre clad in Travertino Romano Classico Paglierino, layer cut, sawn edge, 3 cm thick (approx. 400 ml). The slabs were laid using the same technique as that employed in the Management Centre.
